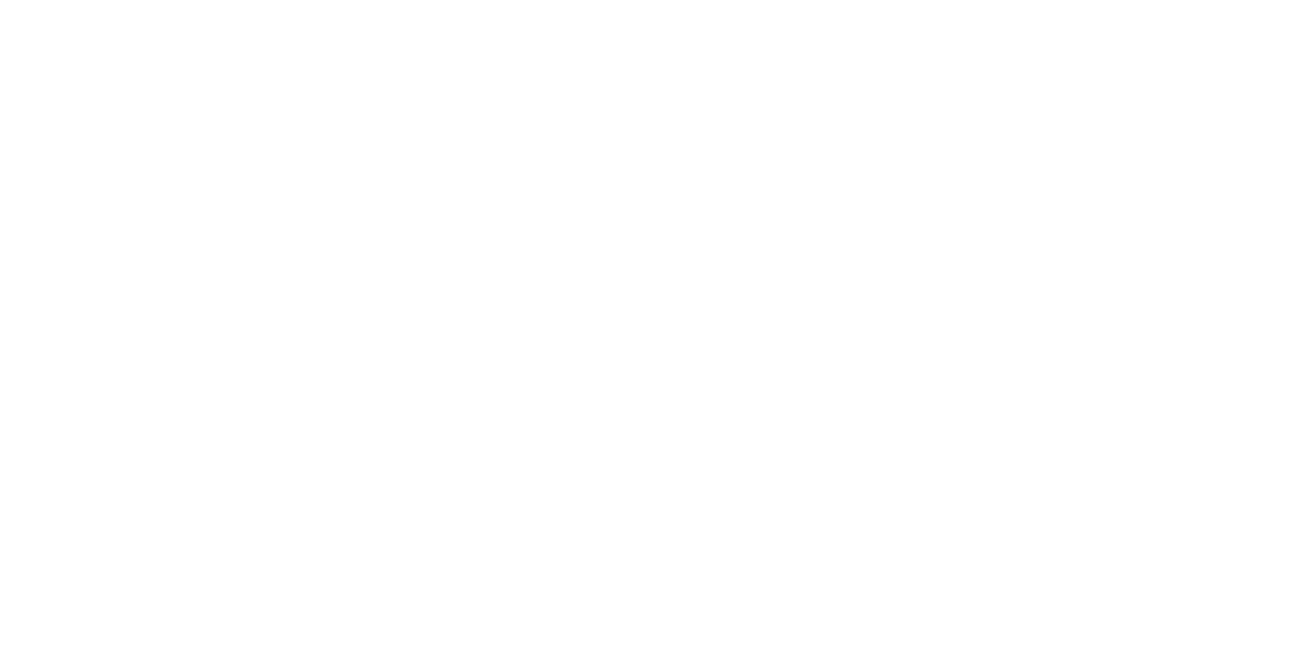
35 Tappan Road,
$1,085,000
A dramatic setting in a private meadow bordered by lush vegetation and roses, this home is ideally situated on a flat lot with a pool and grounds both in the front and the back.<p> Wood floors gleam throughout. A large living room/dining area is backed by a wall of floor-to-ceiling windows that let in glorious sunlight and expand the space to the brick patio and beyond. The kitchen has a new stove and some newer fixtures and a breakfast area and laundry room with wall storage.<p> All the bedrooms have private views of the gardens and grounds. The master, with en suite bathroom, also boasts a wall of floor-to-ceiling windows, this time facing onto a more private part of the garden. <p> A detached tile-floored family room has a wet-bar area, barbecue, fireplace, and there’s a half-bath off the patio. The easy circulation between the family room, patio, kitchen, and pool makes it a great space for entertaining. <p> The grounds comprise several distinct areas for different activities and include formal garden space planted with roses and casual and inviting lawn space. Don’t miss the hidden room in the garden, ideal for summer dinners, and the deck beyond the pool—a perfect place for stargazing. An unparalleled setting on a quiet cul de sac in Sleepy Hollow! <p> •3 bedrooms<p> •2 ½ bath<p> •Fireplace in living room and family room<p> •Large front porch <p> •Deep two-car carport<p> •Two large lawn areas, front and back<p> •Deep lot, approx 1/3 acre <p> •Single level<p> •Mature landscaping<p> •Storage<p> •Pool with outdoor seating areas<p> •Newly painted interior<p> •New sprinkler system<p> •Community pool and activities<p> •Co-op nursery<p> •Award-winning schools<p> •Open space trails nearby<p>
