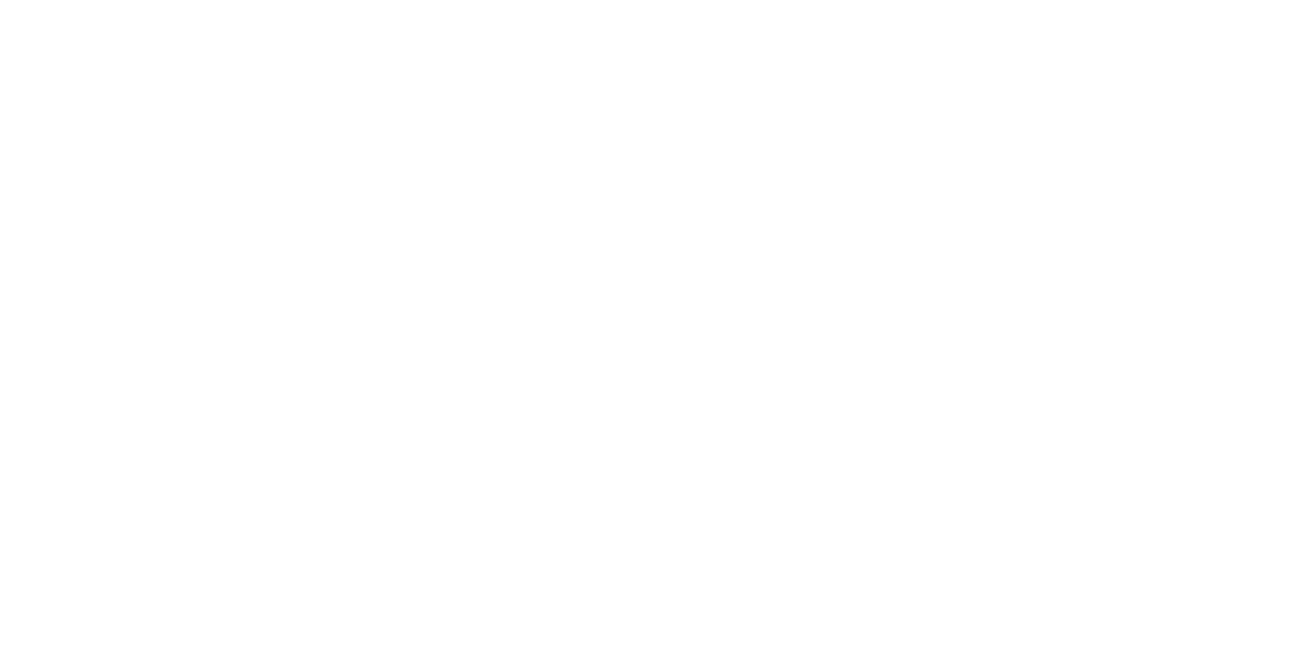
98 Legend Road,
$1,795,000
This multi-level custom masterpiece is a rare commodity in coveted Sleepy Hollow. Sitting on approx. 1.2 acres with easy access to Butterfield this home delights the senses with soaring cathedral ceilings and an easy indoor/outdoor lifestyle. Large outdoor decks with valley and ridge views make this home ideal for entertaining or enjoying a book in the bountiful sun. The split-level design allows for peace and privacy with floors separating the communal living spaces and an easy flow between the bedrooms and the outside decks. Well designed with ample storage this home stands out with a contemporary design, gorgeous wood flooring and an excellent layout. There is access to the grounds from all levels and ample gardening areas. In the living room a huge stone fireplace and massive open beam ceiling dwarfs a magnificent grand piano. The dining room and kitchen cater to large gatherings and the decks and outdoor space matches the setting perfectly. A unique take on the Jack & Jill bathroom and a comfortable and sunny family room adorn the upper level. The home includes three family rooms, sauna and steam room, game room, gorgeous custom wine cellar and many more attractive amenities. Ideal for people who want a substantial home and appreciate the Marin lifestyle with easy access to all the Sleepy Hollow Community has to offer –excellent schools and weather, the clubhouse pool and much more! Three car garage or two car with game room. Four bedrooms plus an office or gym room. Three baths plus two 1/2 baths Family rooms on every level Custom wine cellar Putting green and sport area Zip line on the hill Not one, but two saunas wet/dry
