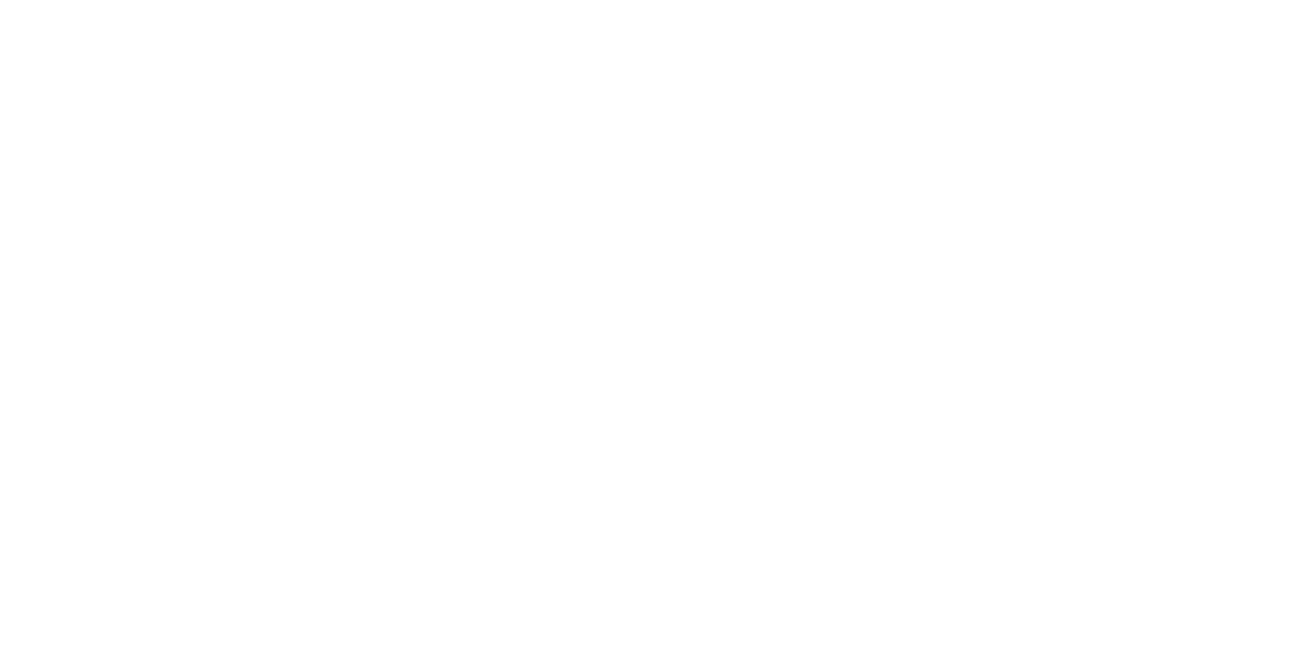
368 Mountain View Ave,
$1,069,000
Set in a quiet canyon, this contemporary 4 bedroom/2 bath home boasts an open floor plan and some unique and tasty finishes making it an utter stand out! A hidden waterfall at the end of the street, plus over 75 acres of open space is waiting to be explored just down the street! The architecture takes full advantage of the slightly elevated location with a stunning skylight that allows natural light to flood the entire house. There is a central entry courtyard with vaulted ceilings and a staircase that rises to meet the main level. The floor plan naturally flows from this focal point, cascading from one room to the next. An amazing European kitchen with top of the line appliances and custom poggenpohl cabinetry services the upper level. The formal dining room opens via sliding glass doors onto a large entertaining and dining deck with expansive views of Mt. Tam. Not to be missed is the hidden office just off the expansive living room complete with wood burning fireplace. Opposite the stairs lies a library or small family room and the master suite with a fabulous bathroom, complete with soaking tub and excellent fixtures. On the entry level is another suite and two more bedrooms. Currently, the one bedroom off the garage is being used as a playroom. This one of kind home designed by a local architect it truly not to be missed!
